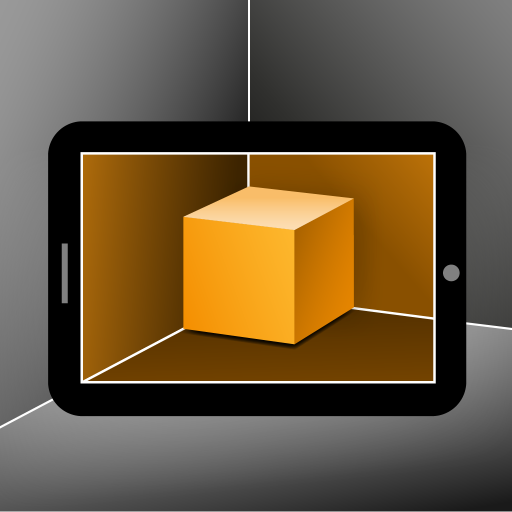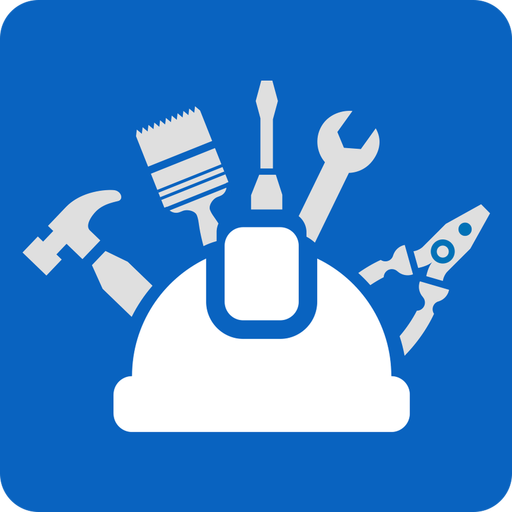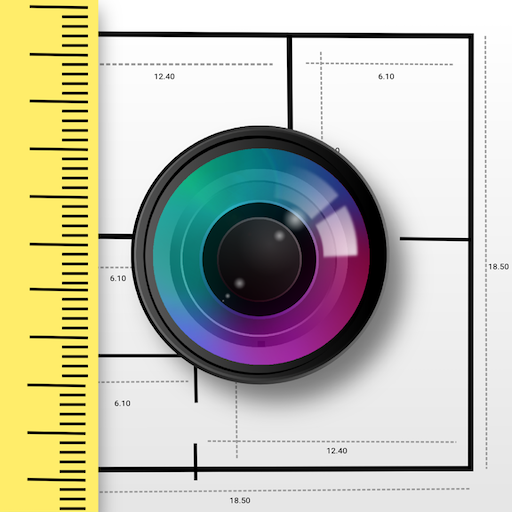

Home 3D Plan and Design
Play on PC with BlueStacks – the Android Gaming Platform, trusted by 500M+ gamers.
Page Modified on: January 23, 2020
Play Home 3D Plan and Design on PC
With an augmented reality view, you can also see in real time what would be the result of changes in your rooms. This can help you to decide what interior design changes you would prefer for your home.
Typical changes could be:
- adding a wall or removing an existing one,
- adding a door or window, or closing an existing one,
- changing the color of a wall or a ceiling part.
Once you've changed part of your home interior design, you can move around and see the result in real time from various angle views.
To create a 3D plan of your room, proceed in 3 simple steps.
First let the app discover the surrounding space, by slowly walking around the room. Make sure the app has properly detected the floor level which is painted as a virtual grid. This may take some time for the app to select the correct level. The accuracy of the created 3D plan heavily depends on the quality of this initial step.
Then, define the floor boundary of the room. To do so, you can either click on the screen where each corner is located. You can also lay the phone screen vertically on each wall, and not move it for one second. The phone will vibrate when the wall is detected. To finish this step, you need to close the contour by clicking the the first corner again.
Finally, when the ground boundary is closed, you can start modeling the room. Adjust the position of the corners, and the wall heights with your finger. Use the + button to add doors, windows, ceiling, and some more advanced structures. You can also pick a color from the background to paint any surface of the room with it.
The slider at the top of the camera view controls the transparency of your modeling. This allows you to switch in real time from reality to the redesigned room and back.
To export your previously saved home 3D plan, press the "OBJ" button in the project page. You can then select the appropriate program to handle the generated file. The 3D plan is generated with the wavefront/obj file format.
To export a regular 2D floor plan of your home, press the "PDF" button.
Download "Home 3D Plan and Design" now and start imaging how your home interior could be improved!
This is a beta version. We welcome your feedback about "Home 3D Plan and Design". Do not hesitate to contact us via email.
This app uses Google ARCore technology and will ask you to install the associated package if its's not already installed.
This app only works with ARCore compatible devices.
Play Home 3D Plan and Design on PC. It’s easy to get started.
-
Download and install BlueStacks on your PC
-
Complete Google sign-in to access the Play Store, or do it later
-
Look for Home 3D Plan and Design in the search bar at the top right corner
-
Click to install Home 3D Plan and Design from the search results
-
Complete Google sign-in (if you skipped step 2) to install Home 3D Plan and Design
-
Click the Home 3D Plan and Design icon on the home screen to start playing




