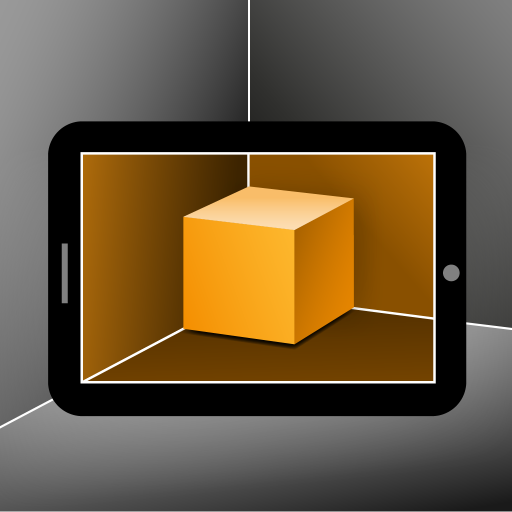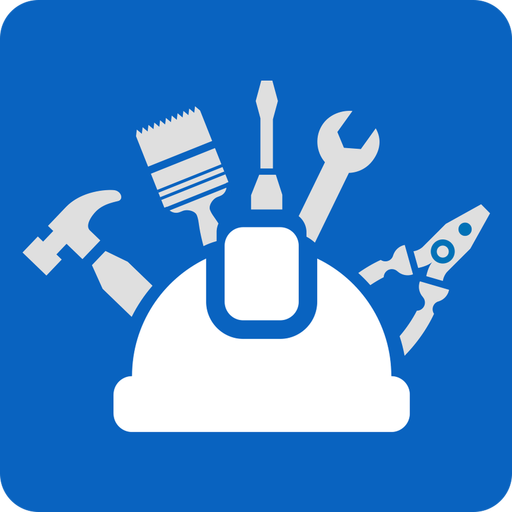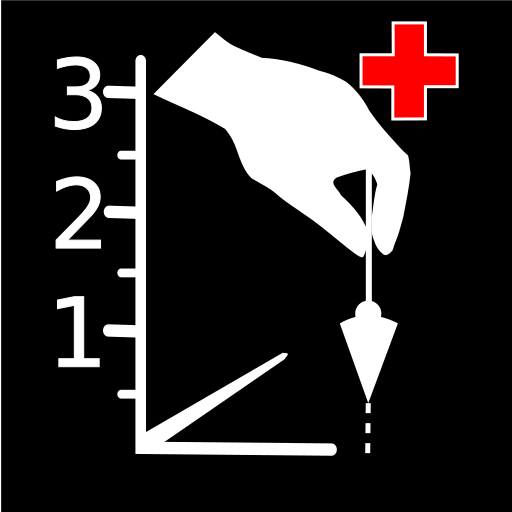
このページには広告が含まれます

家の3Dプランとデザイン
住まい&インテリア | Assysto
BlueStacksを使ってPCでプレイ - 5憶以上のユーザーが愛用している高機能Androidゲーミングプラットフォーム
Play Home 3D Plan and Design on PC
"Home 3D Plan and Design" helps you to create a 3D or 3D plans of your home. The generated plans can be exported to be used with other programs.
With an augmented reality view, you can also see in real time what would be the result of changes in your rooms. This can help you to decide what interior design changes you would prefer for your home.
Typical changes could be:
- adding a wall or removing an existing one,
- adding a door or window, or closing an existing one,
- changing the color of a wall or a ceiling part.
Once you've changed part of your home interior design, you can move around and see the result in real time from various angle views.
To create a 3D plan of your room, proceed in 3 simple steps.
First let the app discover the surrounding space, by slowly walking around the room. Make sure the app has properly detected the floor level which is painted as a virtual grid. This may take some time for the app to select the correct level. The accuracy of the created 3D plan heavily depends on the quality of this initial step.
Then, define the floor boundary of the room. To do so, you can either click on the screen where each corner is located. You can also lay the phone screen vertically on each wall, and not move it for one second. The phone will vibrate when the wall is detected. To finish this step, you need to close the contour by clicking the the first corner again.
Finally, when the ground boundary is closed, you can start modeling the room. Adjust the position of the corners, and the wall heights with your finger. Use the + button to add doors, windows, ceiling, and some more advanced structures. You can also pick a color from the background to paint any surface of the room with it.
The slider at the top of the camera view controls the transparency of your modeling. This allows you to switch in real time from reality to the redesigned room and back.
To export your previously saved home 3D plan, press the "OBJ" button in the project page. You can then select the appropriate program to handle the generated file. The 3D plan is generated with the wavefront/obj file format.
To export a regular 2D floor plan of your home, press the "PDF" button.
Download "Home 3D Plan and Design" now and start imaging how your home interior could be improved!
This is a beta version. We welcome your feedback about "Home 3D Plan and Design". Do not hesitate to contact us via email.
This app uses Google ARCore technology and will ask you to install the associated package if its's not already installed.
This app only works with ARCore compatible devices.
With an augmented reality view, you can also see in real time what would be the result of changes in your rooms. This can help you to decide what interior design changes you would prefer for your home.
Typical changes could be:
- adding a wall or removing an existing one,
- adding a door or window, or closing an existing one,
- changing the color of a wall or a ceiling part.
Once you've changed part of your home interior design, you can move around and see the result in real time from various angle views.
To create a 3D plan of your room, proceed in 3 simple steps.
First let the app discover the surrounding space, by slowly walking around the room. Make sure the app has properly detected the floor level which is painted as a virtual grid. This may take some time for the app to select the correct level. The accuracy of the created 3D plan heavily depends on the quality of this initial step.
Then, define the floor boundary of the room. To do so, you can either click on the screen where each corner is located. You can also lay the phone screen vertically on each wall, and not move it for one second. The phone will vibrate when the wall is detected. To finish this step, you need to close the contour by clicking the the first corner again.
Finally, when the ground boundary is closed, you can start modeling the room. Adjust the position of the corners, and the wall heights with your finger. Use the + button to add doors, windows, ceiling, and some more advanced structures. You can also pick a color from the background to paint any surface of the room with it.
The slider at the top of the camera view controls the transparency of your modeling. This allows you to switch in real time from reality to the redesigned room and back.
To export your previously saved home 3D plan, press the "OBJ" button in the project page. You can then select the appropriate program to handle the generated file. The 3D plan is generated with the wavefront/obj file format.
To export a regular 2D floor plan of your home, press the "PDF" button.
Download "Home 3D Plan and Design" now and start imaging how your home interior could be improved!
This is a beta version. We welcome your feedback about "Home 3D Plan and Design". Do not hesitate to contact us via email.
This app uses Google ARCore technology and will ask you to install the associated package if its's not already installed.
This app only works with ARCore compatible devices.
家の3DプランとデザインをPCでプレイ
-
BlueStacksをダウンロードしてPCにインストールします。
-
GoogleにサインインしてGoogle Play ストアにアクセスします。(こちらの操作は後で行っても問題ありません)
-
右上の検索バーに家の3Dプランとデザインを入力して検索します。
-
クリックして検索結果から家の3Dプランとデザインをインストールします。
-
Googleサインインを完了して家の3Dプランとデザインをインストールします。※手順2を飛ばしていた場合
-
ホーム画面にて家の3Dプランとデザインのアイコンをクリックしてアプリを起動します。




